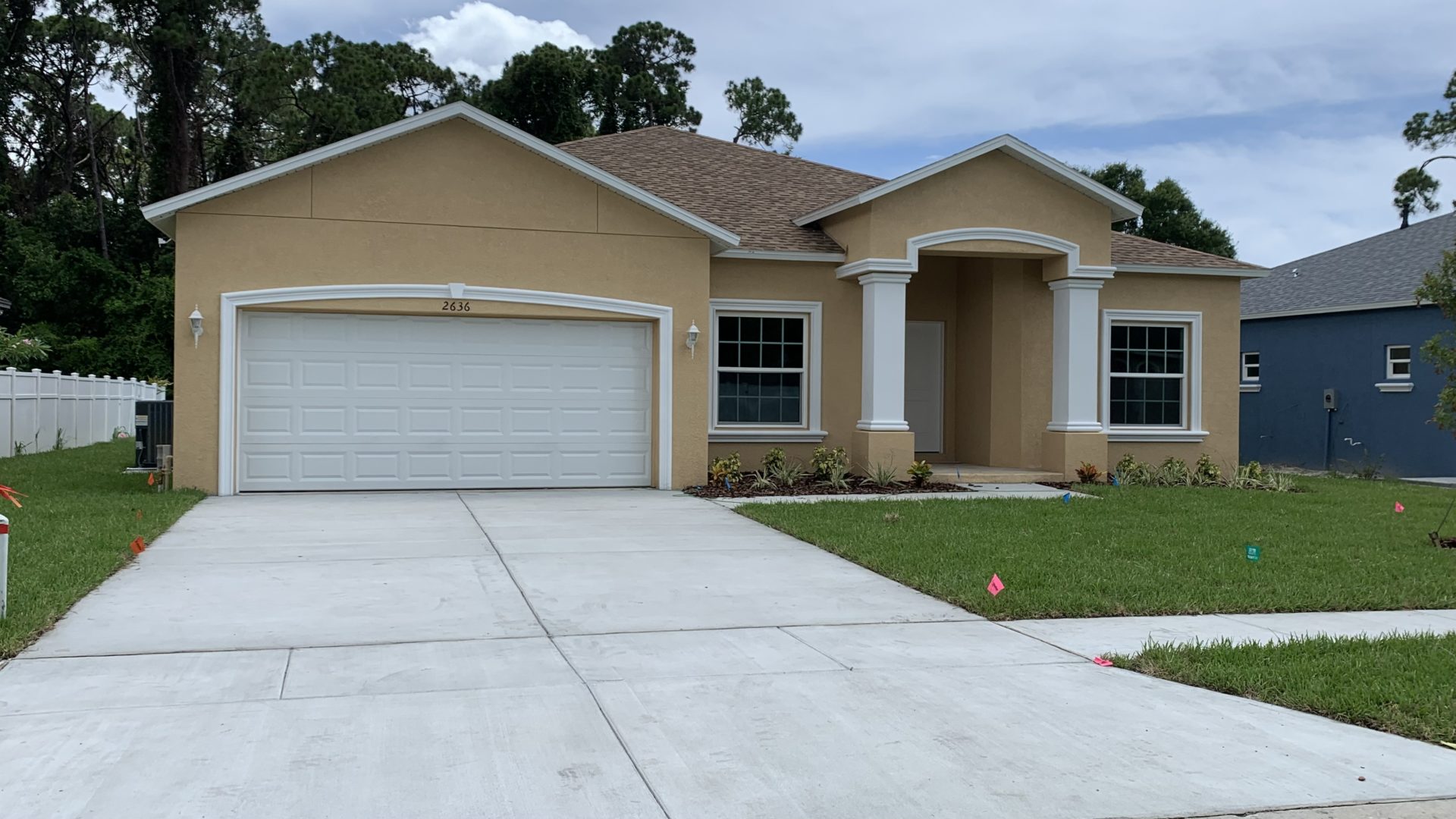Roosevelt
3 Bed • 2 Bath • 2 Garage • 2,485 ft2
Plan Type: 1 Story
Plan Style: New American
Versatile split-plan layout with flex spaces to use as an office, art studio, meditation room or for home-schooling the kids. The Roosevelt is just over 1,800 square feet of living area and will provide the space you need with a larger back porch that can comfortably seat up to twelve guests. Four and five bedroom options are available. Make this house your own by choosing your favorite paint colors, roof color, decorative lighting, flooring, tile and more. We use quality materials and we don't cut corners. American Housing Builders has many of the popular upgrades everyone wants and we can adjust our floor plans to meet your needs. Come visit us and design the home of your dreams!



