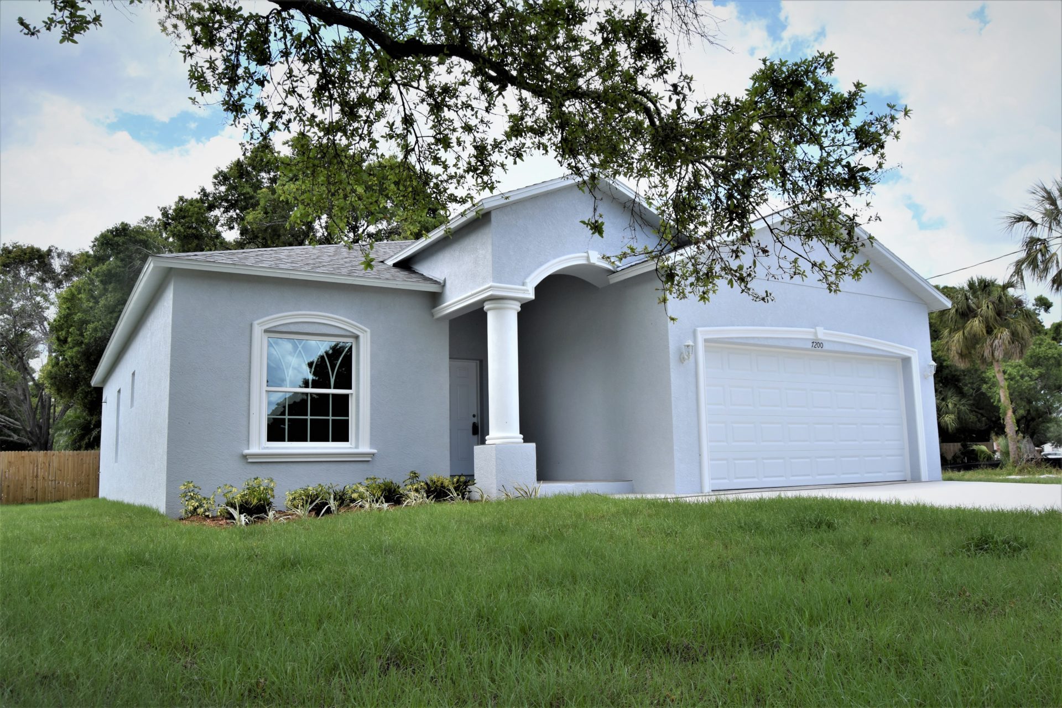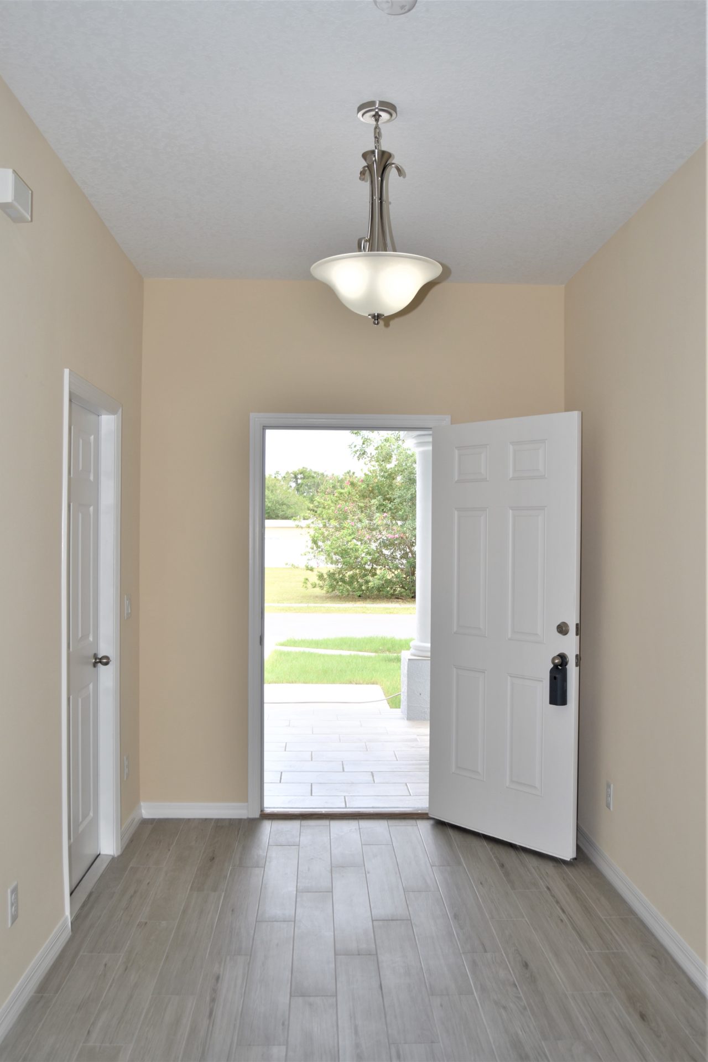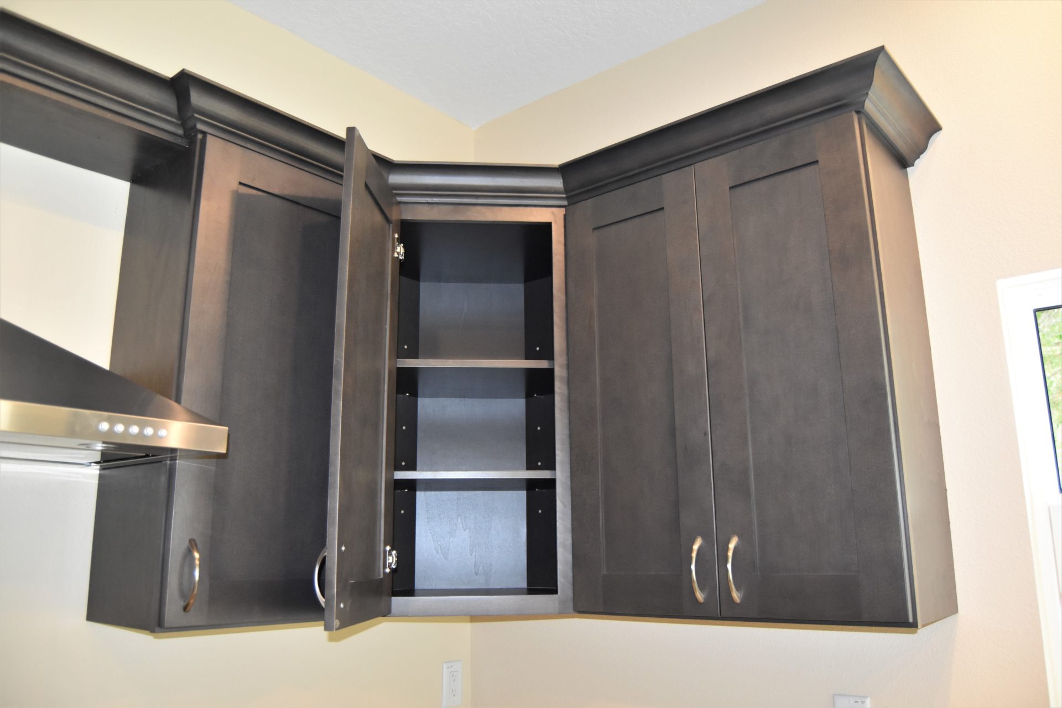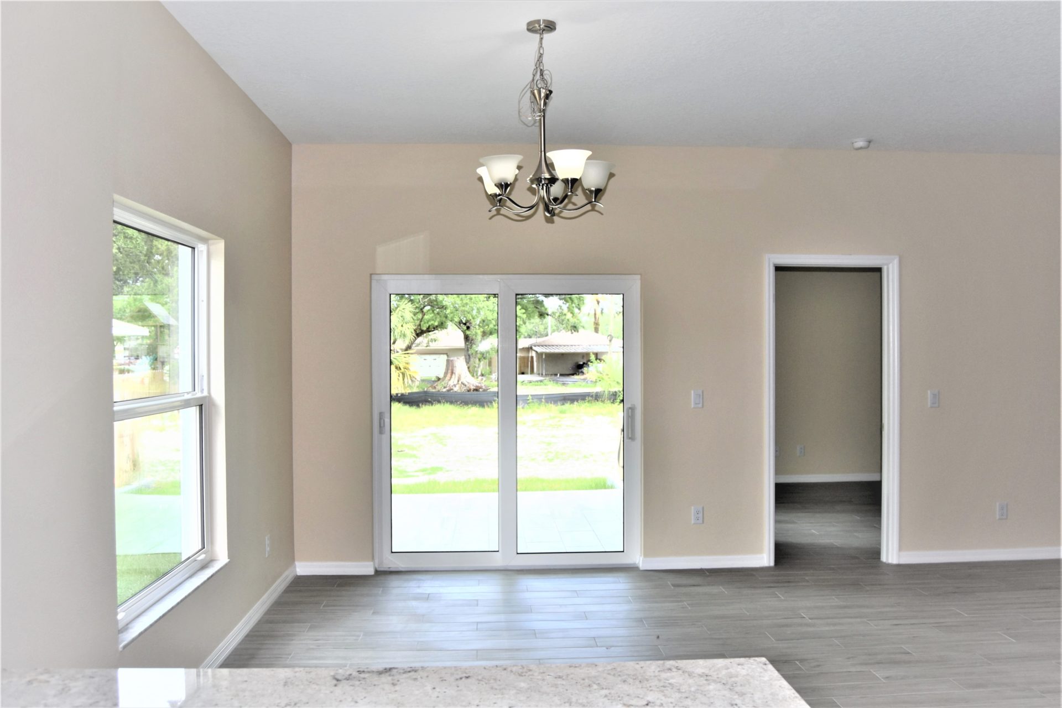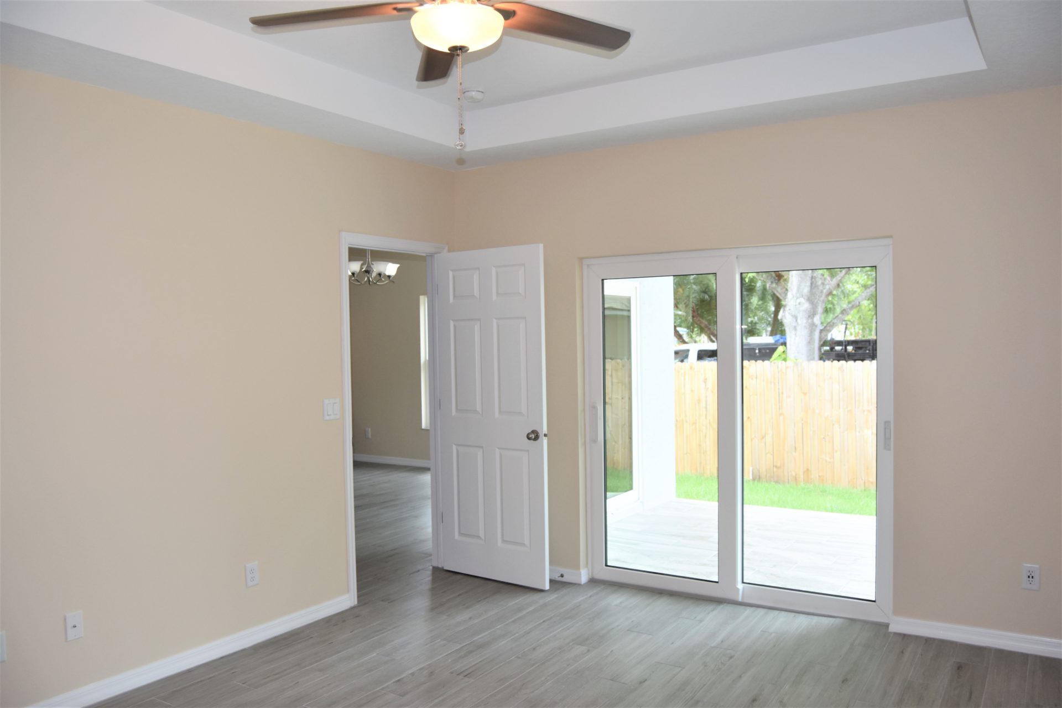Wilson
3 Bed • 2 Bath • 1 Garage • 2,025 ft2
Plan Type: 1 Story
Plan Style: None
The Wilson is a versatile floor plan that has an inviting entry with room for a desk and a large covered back porch for relaxing on summer nights. The kitchen is spacious and has a lot of cabinetry for storage. Granite countertops are standard throughout, as well as 9'4" volume ceilings. The indoor (air conditioned) laundry room is always appreciated. Luxury vinyl plank flooring is standard in the living areas and there's a great walk-in-closet in the owner's en-suite. This home is a great value, it can be built on a smaller lot, plus it can be upgraded to meet your specific needs. Choose your own paint colors, flooring, cabinets, granite and more!



